A bathroom doesn’t have to be large to have great style and function. Experts in NYC renovations, NYKBknows how to maximize little spaces. Follow our small bathroom layout ideas and turn your mini bathroom into a beautiful space that meets all of your needs. Learn how to maximize the space in your bathroom with our design tips, and create an inviting atmosphere without sacrificing essential features.
Narrow and Small Bathroom Layout Design Tips
Bathrooms are super-functional spaces that can also showcase a great aesthetic, so it’s important to consider the best narrow and small bathroom layout and style options to get the most out of your space. See how our West End Ave bathroom renovation utilized premium materials and modern elements to elevate a small space into a sophisticated retreat.
Here are some great small bathroom layout ideas that can transform your bathroom experience:
Convert your Bathtub to a Walk-in Shower
Transiting your tub to a stand-up shower will elevate the space and give you the allusion of gaining additional square footage in your bathroom. Whether or not you already have a picture in mind, NYKB are veterans at bringing small bathroom walk-in shower ideas to life.
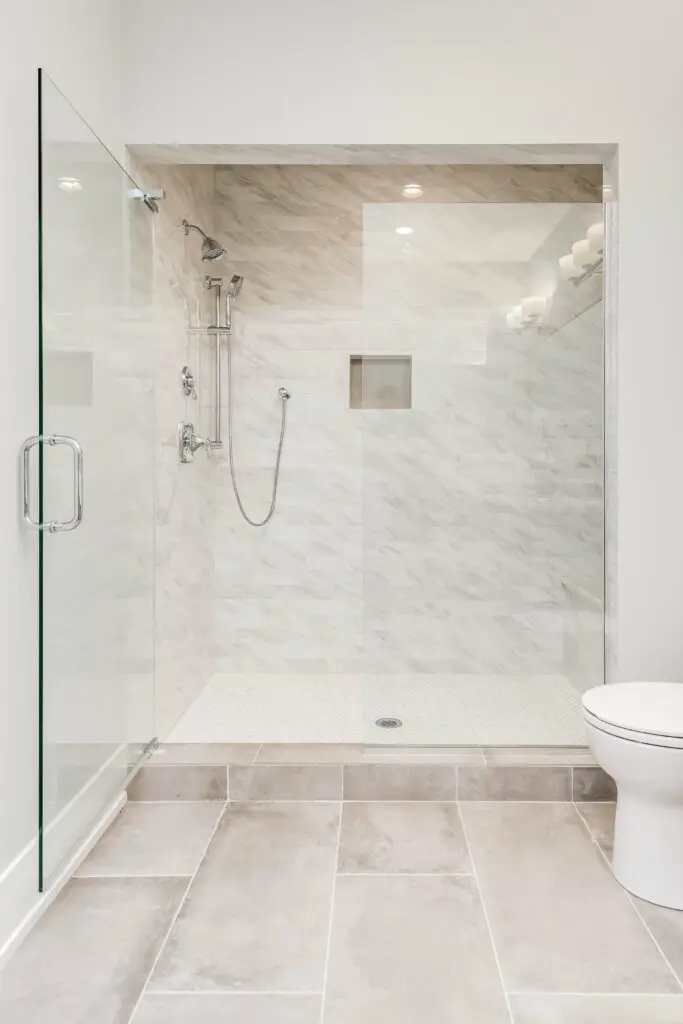

Mount the Toilet
A wall-hung toilet gives you more square footage in your bathroom, without a foot or base. However, it’s important to bear in mind that wall-hung toilets require thicker walls for mounting and may cost more to purchase. Explore our bathroom remodel on E. 95th Street in the Upper East Side how a wall-mounted toilet can elevate both style and functionality.
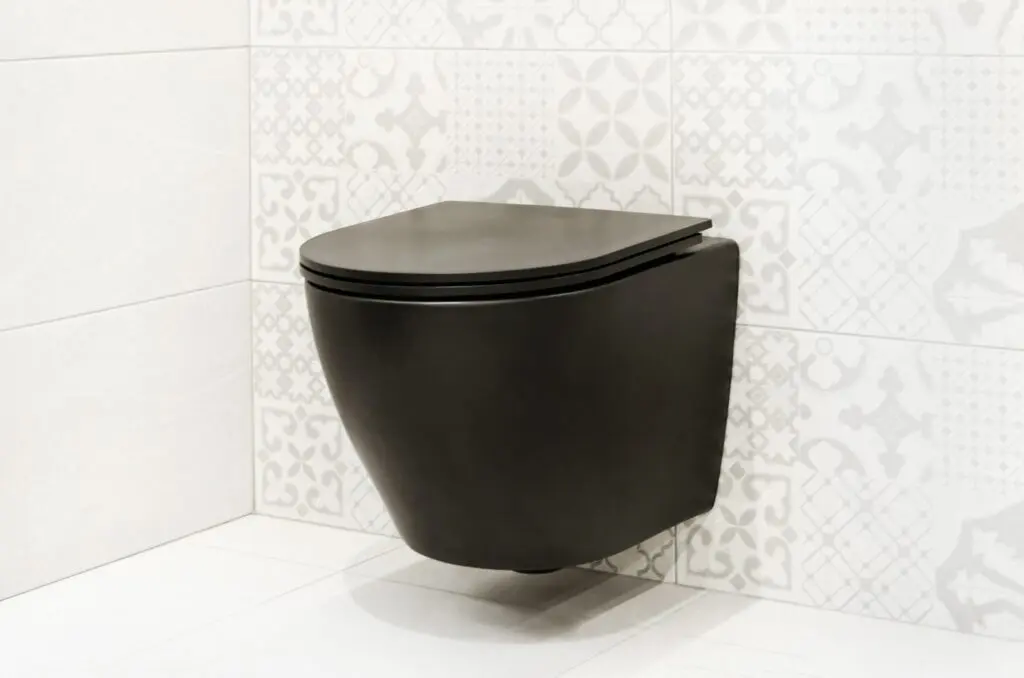

Mount the Sink
Some sinks and bathroom vanities are mounted directly to the wall. Wall-mounted vanities offer the same amount of storage space as grounded ones while saving you plenty of floor space.
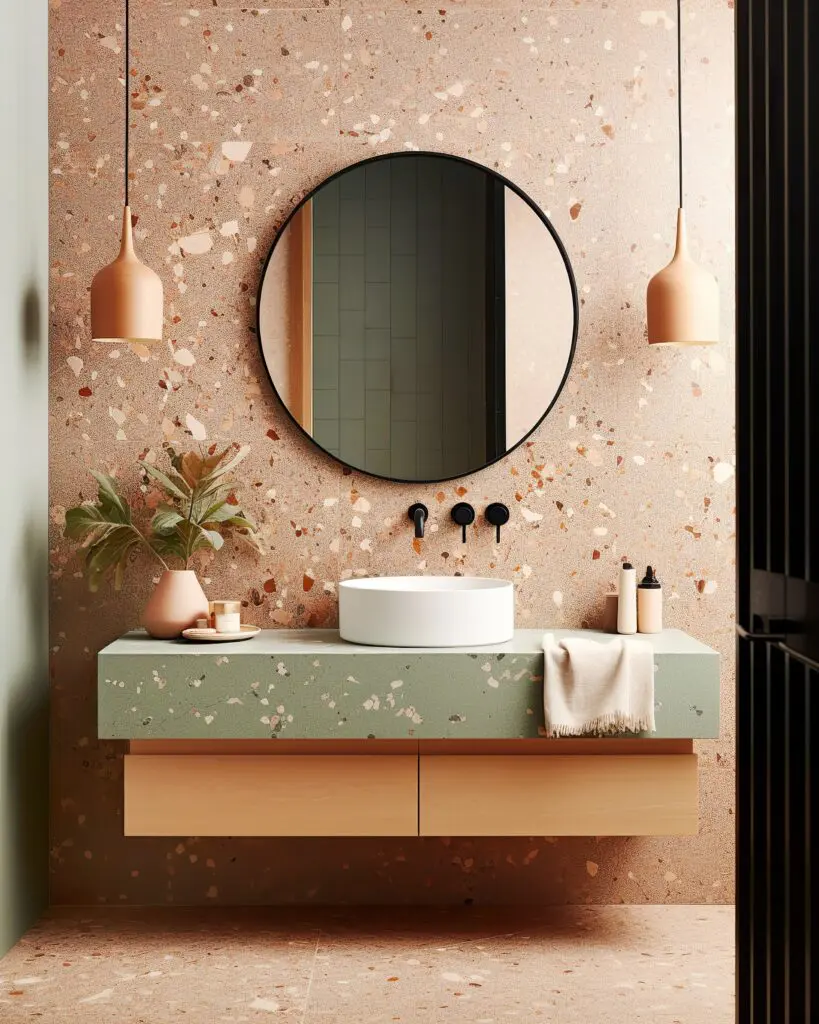

Put the Sink on a Pedestal
At NYKB, we often recommend pedestal sinks for clients in Manhattan or clients who have small bathrooms. They offer the advantage of saving a ton of floor space and making the bathroom “feel” more open, while also looking beautiful.
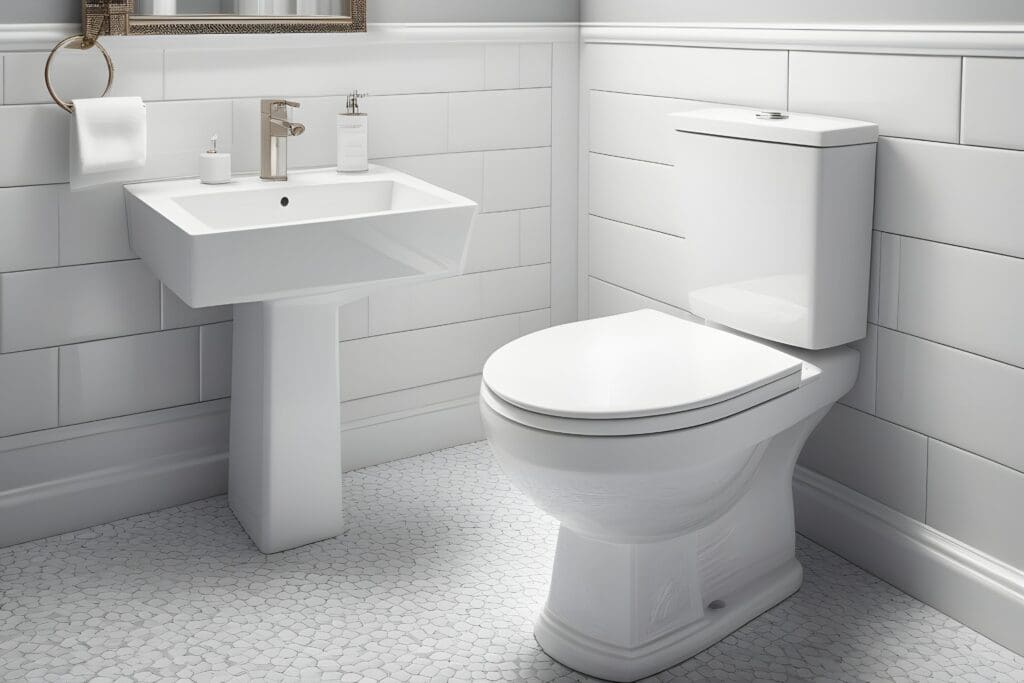

Incorporate Multi-Functional Furniture
Combining the sink into the vanity or installing a shower bench that acts as storage doubles your bathroom’s utility in half the space!
Another small bathroom layout idea is to free up counter space. Repurpose cabinets with sliding doors and add pull-out baskets beneath sinks or counters to quickly gain extra countertop space while keeping everything away when not in use.
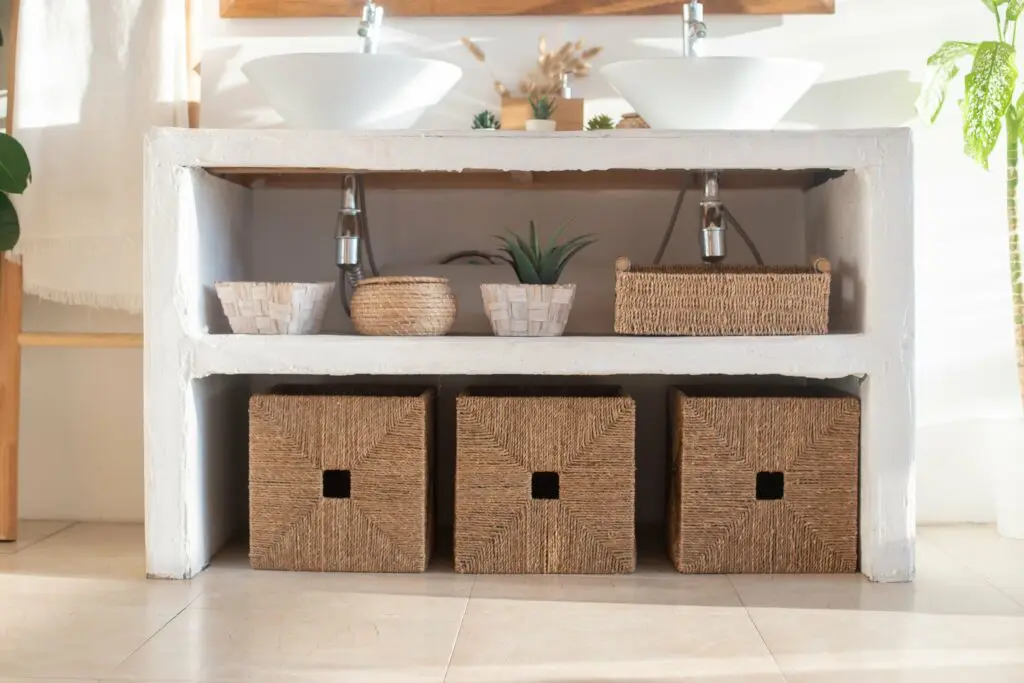

Install Space Saving Doors for Small Bathrooms
In a small bathroom, sliding glass doors take up less room when open than hinged doors, and you can customize them to fit into any frame size, making them ideal for awkward spaces. With so many types of glass shower doors, you can also opt for frameless models for an elegant, modern look while providing better visibility. Pocket doors are worth considering, as they slide along tracks mounted within walls and disappear entirely when open.
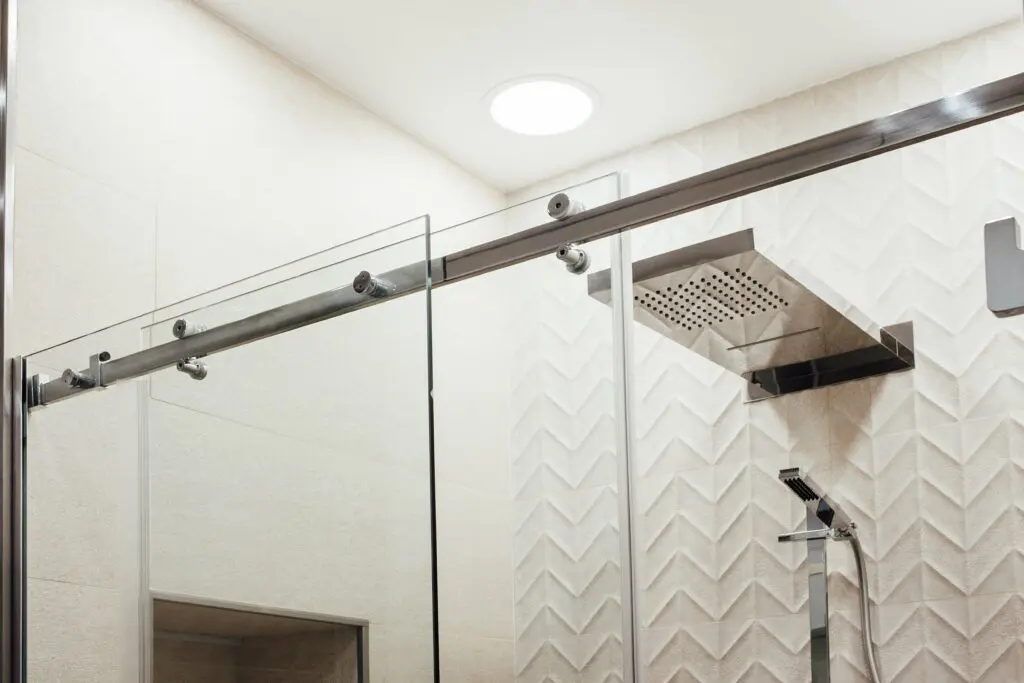

Small Bathroom Shower Tile Ideas
Tile patterns can create visual interest and a sense of space. You can have horizontal or vertical rectangular tiles, based on your preferences. For small bathroom tiling, we recommend using the same tiles for the shower and the rest of the bathroom.
Installing square tiles diagonally is an excellent way to add a dramatic appeal while emphasizing the spaciousness of your bathroom. Large-format tiles have fewer joints, adding a sense of space while simplifying your cleaning routine.
Choosing neutral-colored tiles, such as grey, can add a light, luxurious look. If your bathroom has large windows, installing dark blue tiles can add a fantastic natural feel. Pink tiles work well if you prefer a soft, cheerful vibe.
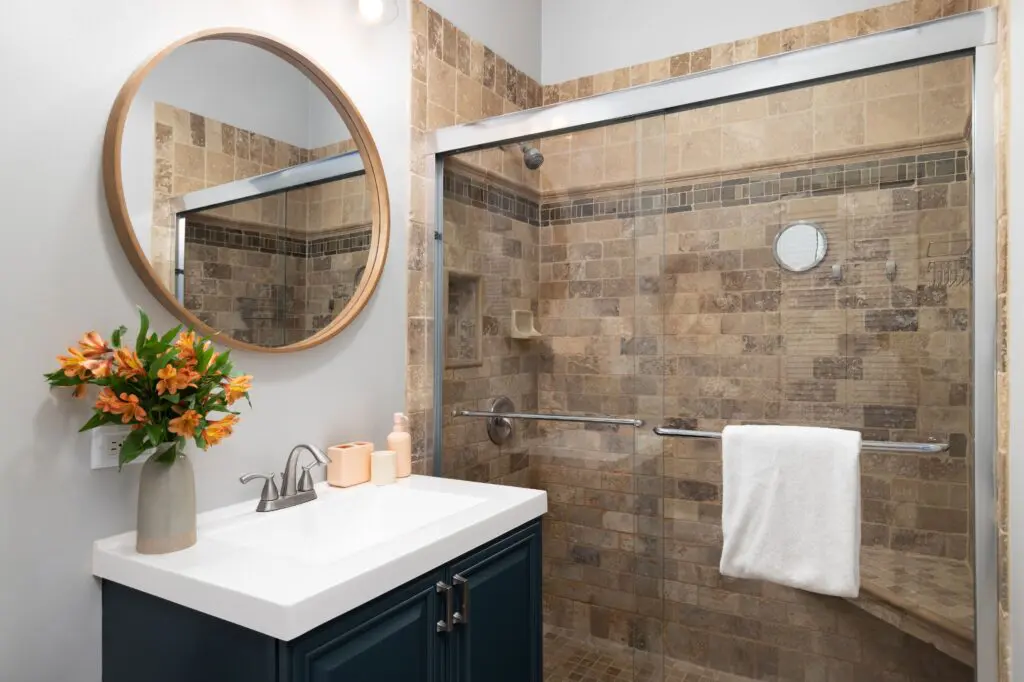

Shelving For a Small Bathroom
Incorporate a bathroom wall niche to create more storage. Wall niches don’t only need to be placed in the shower. These unique pieces of bathroom design can be custom-fitted to virtually any space, from the tiniest and most cramped bathroom to the largest and most luxurious ones. They add powerful functionality and upgrade any bathroom.
Replacing cabinets with shelves makes everything more airy in a cramped space. You can also put shelves anywhere so if you are considering shelving for a small bathroom, look for little nooks of space to place them, like directly over the door or above the toilet.
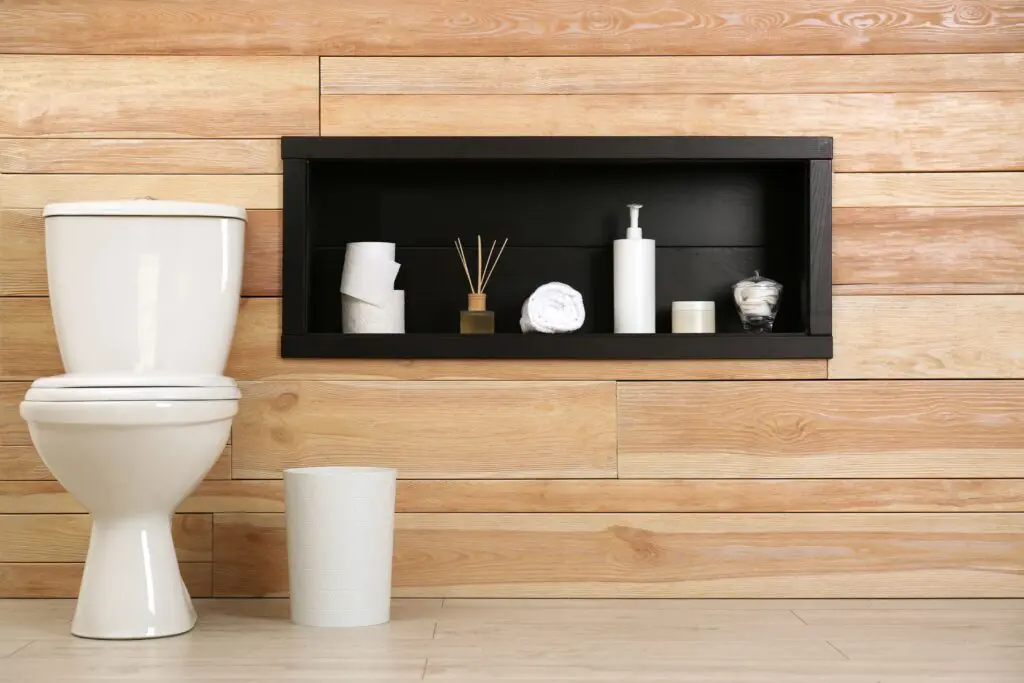

Small Bathroom Color Ideas
Light and bright rooms feel more spacious. And when it comes to small bathroom lighting, this starts with the obvious choice of bringing as much physical “light” to the bathroom as possible. Natural light is preferable. Man-made light can also work well, especially if you recess the lighting to preserve more air space. LEDs are the perfect way to give a small room more light; they emit brighter whites and do not heat up like halogen lights.
When it comes to bathroom colors, there are two rules: No blacks, no bolds. Just soft, pale colors that will make the space feel more open. Using one color palette creates a sense of cohesion and unity, helping the eye move seamlessly.
Color is a great tool for creating an inviting atmosphere without sacrificing practicality. Bright and light colors reflect natural light, creating a larger-looking interior. Opting for warm shades like yellows or beiges also contributes to this effect. These colors are more inviting and cozier, maximizing functionality while providing comfort.
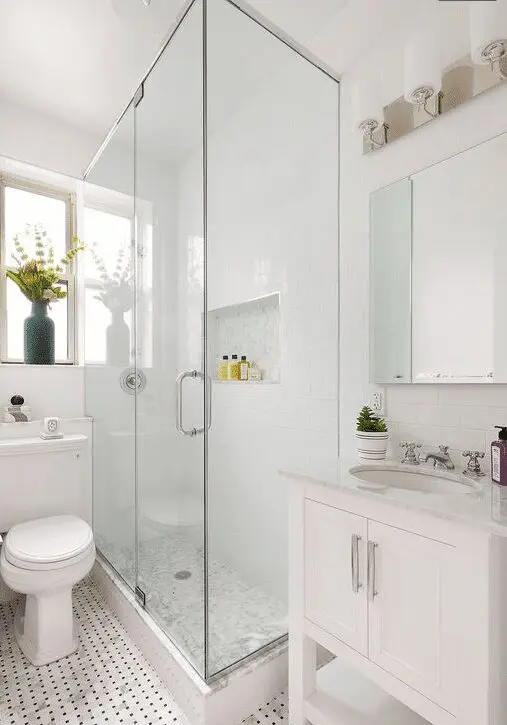

Less is More When it Comes to Bathroom Furniture
Try to also go “light” on the furniture. While this may limit us in some areas, the choice of a bulky vanity cabinet for your sink can take up a good chunk of real estate in a small bathroom.
A monochromatic bathroom design is one of our best small modern bathroom ideas. When selecting countertops for bathroom remodeling, consider lighter-colored options. Pale hues reflect more light into the room, creating an airier atmosphere. Using light-colored materials and incorporating reflective surfaces like mirrors or glass shelves can add further depth and dimension using natural light. It’s always best to choose bright and bold colors for cabinets to draw attention from smaller items placed inside them. It simultaneously adds vibrancy and energy to your decor scheme.
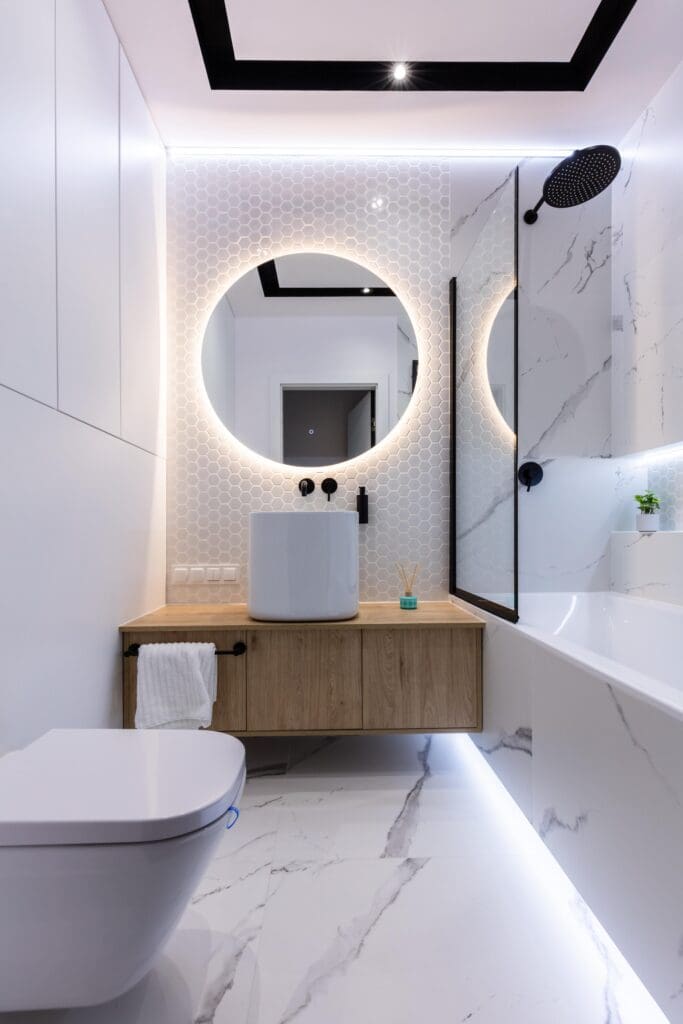

Start your Remodel With These Small Bathroom Layout Ideas
Maximizing space in a small bathroom ensures excellent comfort and functionality. While you can DIY your bathroom remodel, working with qualified and experienced designers and utilizing their small bathroom layout ideas will ensure an exquisite small bathroom experience. NYKB’s master bathroom remodeling consultants will work with you from design to project completion.
Schedule your free consultation today to discuss the small modern bathroom ideas that will work best for your space.

