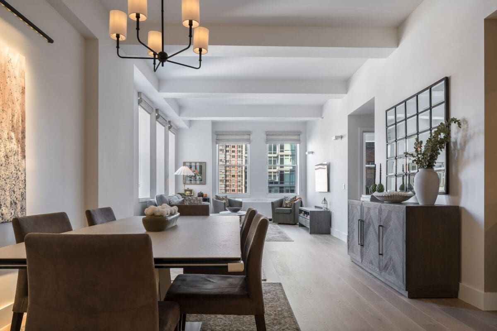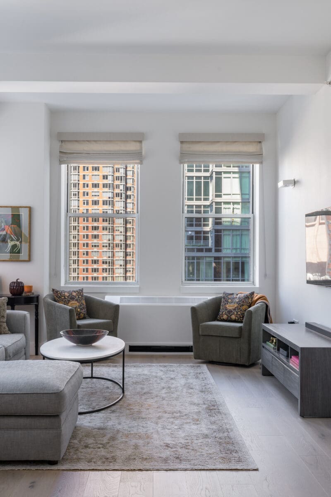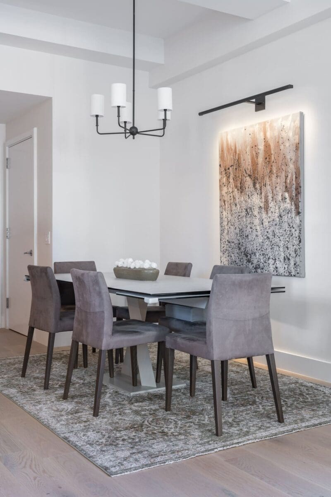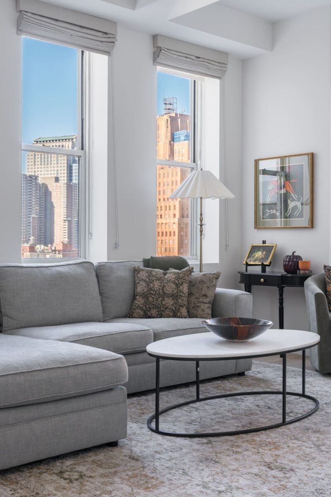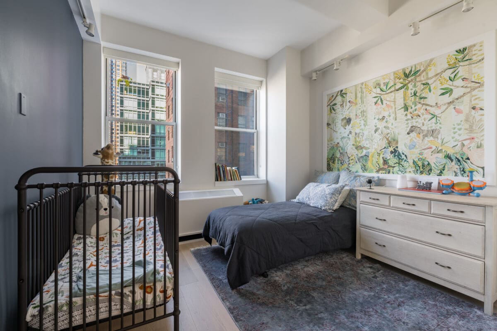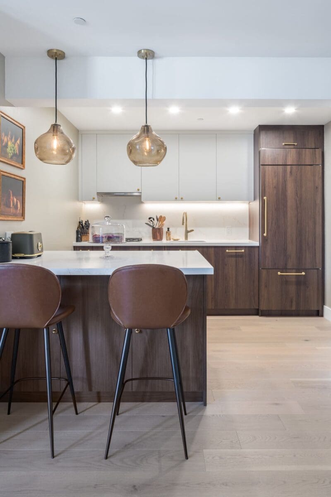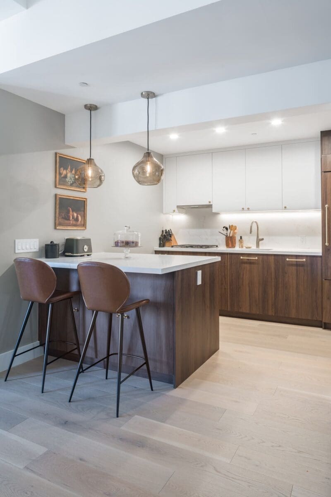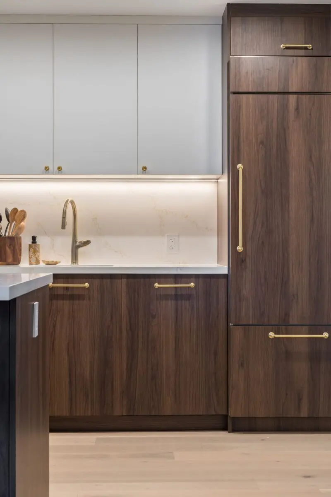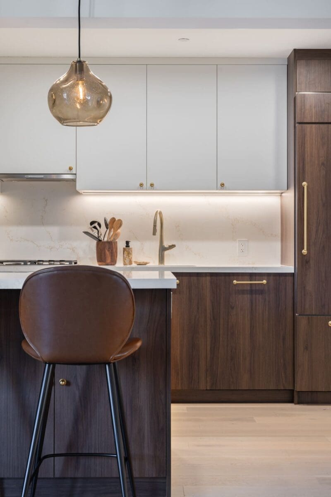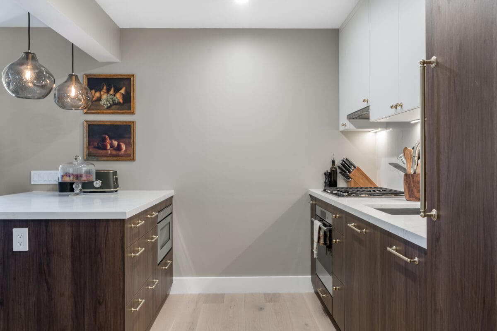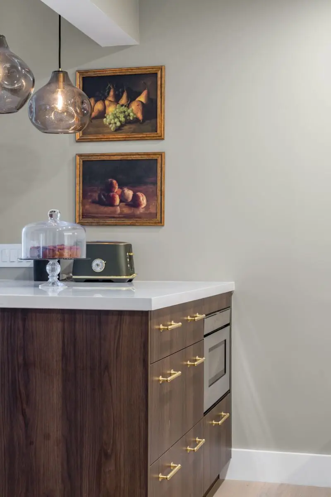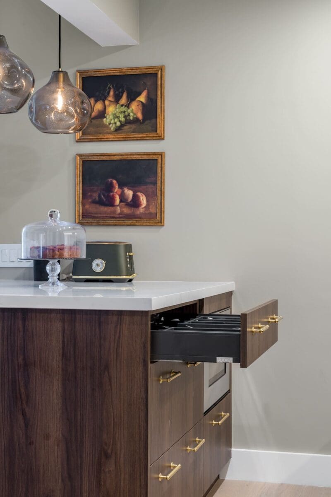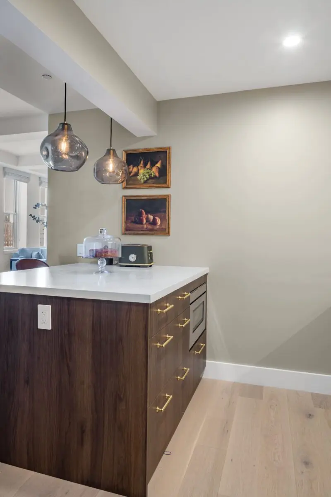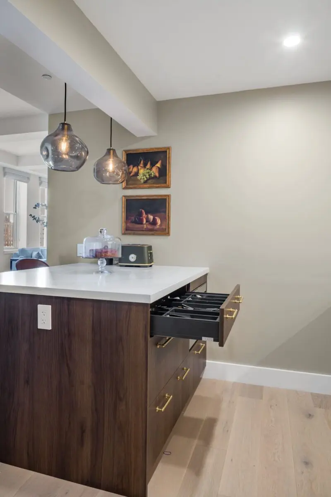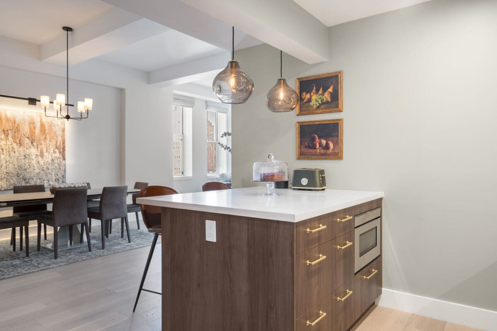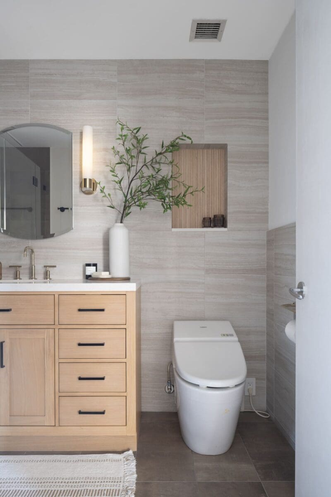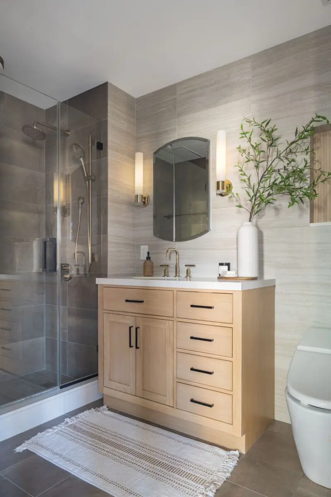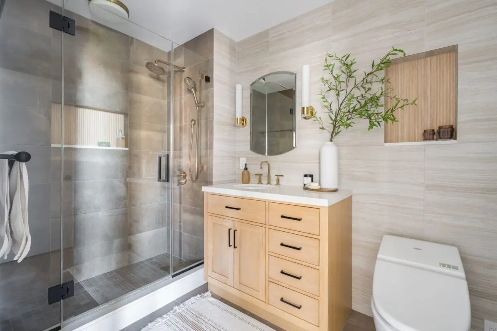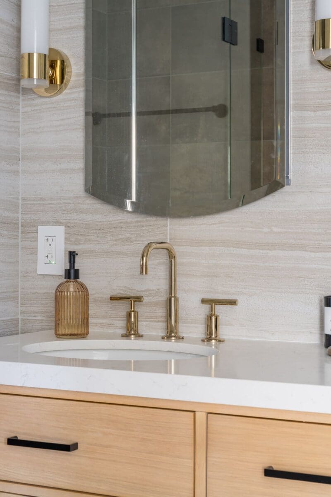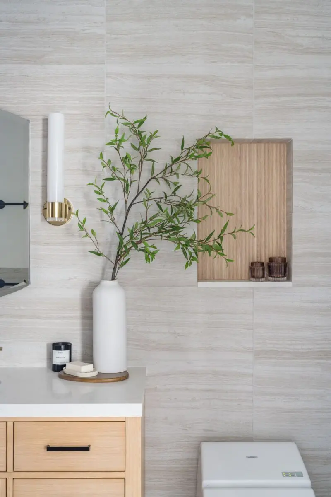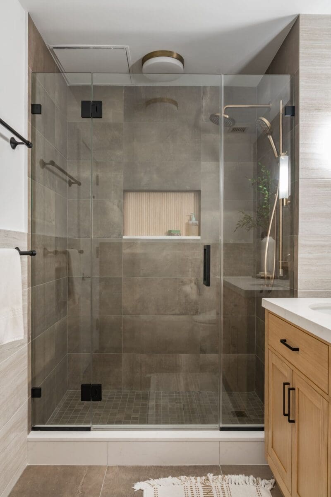Type


Location
Chambers Street – Home Remodeling
Scope of Work
Project Overview
This project involved a comprehensive home remodeling in New York City, blending modern elegance with functional comfort. The renovation focused on redesigning the kitchen, dining area, living room, and bathroom to create a cohesive open-concept space filled with natural light, warm materials, and timeless finishes.
Living and Dining Area
Installation of new wide-plank oak flooring throughout the main living spaces for a bright and seamless flow.
Custom ceiling beam detailing and updated lighting layout with a central chandelier and modern wall sconces.
Repainting all walls and ceilings in soft neutral tones to complement natural light and urban views.
Addition of decorative millwork and accent lighting to highlight artwork and the dining zone.
New furniture layout featuring neutral upholstered dining chairs, a minimalist table, and coordinated area rugs.
Kitchen Remodeling
Full kitchen remodeling, including layout optimization for a U-shaped configuration.
Custom cabinetry in two-tone finishes: matte white uppers and rich walnut lowers, complete with brushed brass hardware.
Installation of integrated panel-ready appliances, under-cabinet lighting, and quartz countertops with full-height backsplash.
Addition of a kitchen island with a waterfall edge countertop, pendant lighting, and concealed storage solutions.
New plumbing and electrical configuration for fixtures, outlets, and appliances to meet NYC code requirements.
Decorative details include smoked glass pendants, vintage artwork, and warm metallic accents.
Bathroom Remodeling
Complete bathroom remodeling with upgraded plumbing, waterproofing, and ventilation systems.
New custom vanity in natural oak with soft-close drawers, quartz countertop, and integrated sink.
Installation of brushed brass fixtures for faucets, handles, and lighting sconces.
Large-format porcelain wall tiles in neutral stone tones for a clean, spa-like feel.
Built-in wall niche with wood detailing for storage and visual warmth.
New smart toilet installation with electrical outlet integration.
Finishing touches include wall-mounted lighting, minimalist décor, and subtle greenery for a natural balance.
Final Touches
Coordination with NYC building management for all necessary approvals and inspections.
Site protection, debris removal, and final cleaning included.
Design direction emphasized modern sophistication, functional flow, and a balance of soft neutrals with warm woods and metals — transforming the apartment into a harmonious NYC retreat.
Transform your NYC home with expert design and craftsmanship.
Schedule your free design consultation today — we handle every detail, start to finish.
Property Details
FREE DESIGN
CONSULTATION
Let us come to you. A certified interior design expert will meet with you at your location.

