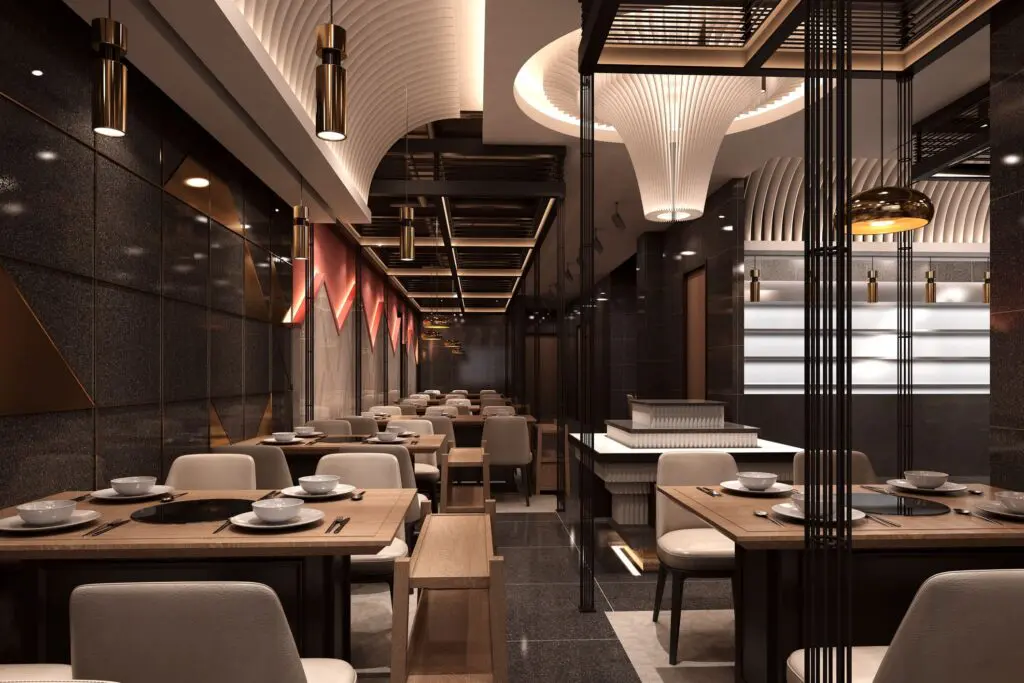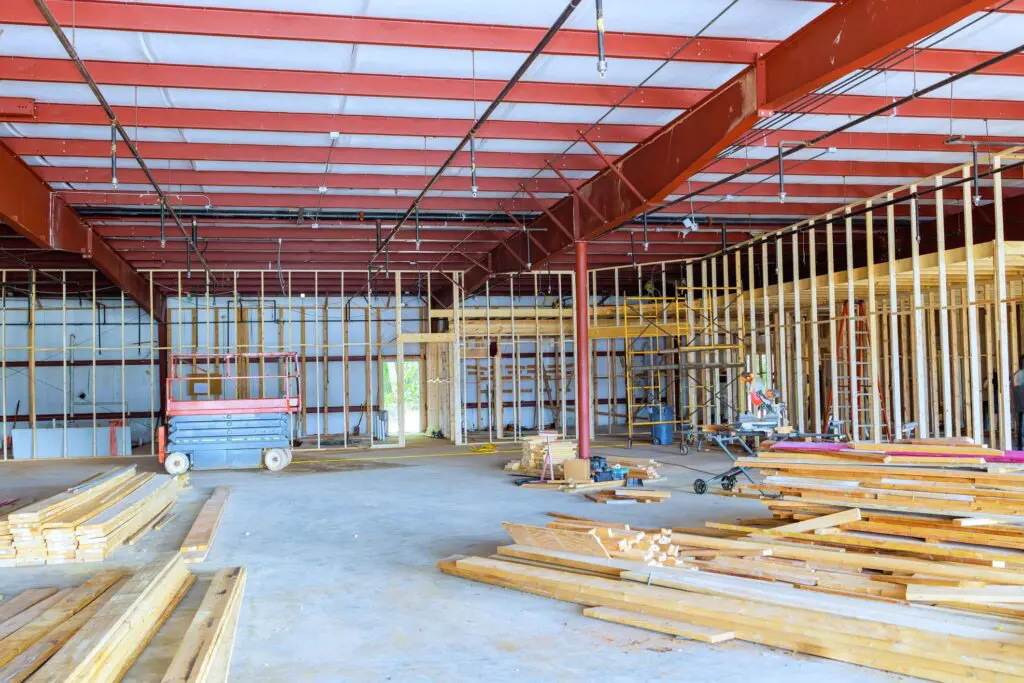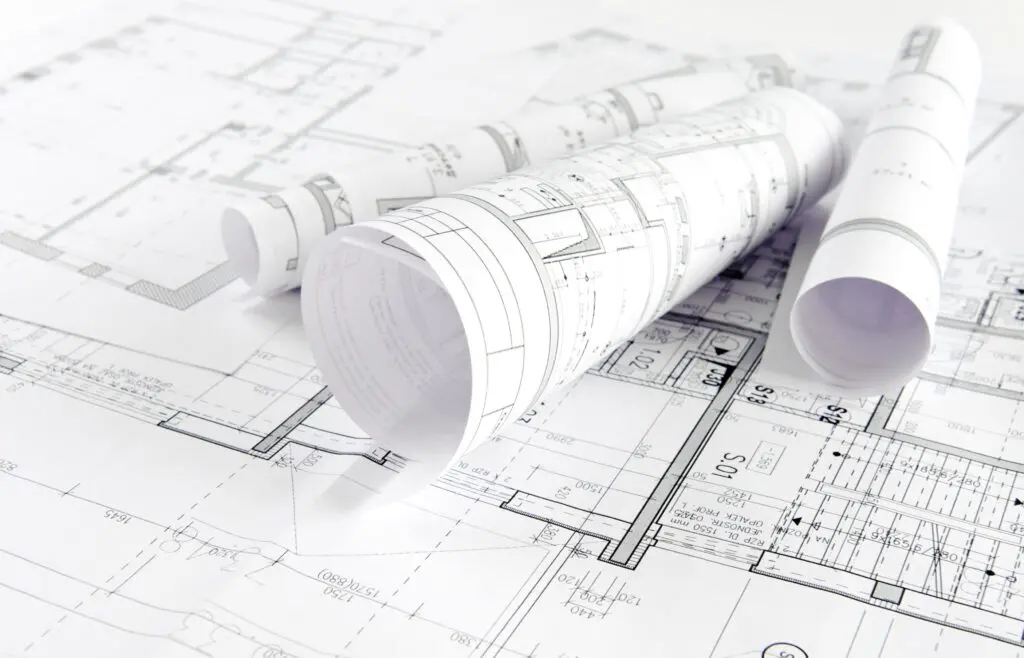Embarking on a commercial renovation in NYC can be an exciting yet challenging journey. As businesses look to create spaces that embody their brand identity while adhering to strict regulations, the process can often feel overwhelming. However, knowing what to expect during the renovation can help reduce stress and ensure a smoother experience. In this blog post, we’ll explore the key components of a commercial renovation in NYC, guiding you from initial planning to the final touches.


Understanding the Scope of Your Renovation
Before the physical work starts, it’s essential to clearly define the scope of your renovation project. What are your goals? Do you want to redesign the space for enhanced functionality, visual appeal, or both?
Creating a clear vision is crucial for guiding your decisions throughout the renovation process. Involving various stakeholders can help shape a well-rounded plan that addresses multiple needs.
The initial planning phase often includes:
- Assessing Current Layout: Take a close look at how your current space functions. For instance, if you’re running a restaurant, identify bottlenecks in the kitchen or dining area that may hinder staff efficiency or customer flow.
- Setting Goals: Whether it’s aiming for a specific percentage increase in space efficiency or boosting employee productivity by 15%, having clear objectives is essential.
- Budgeting: Establishing a realistic budget early will set expectations. For example, if your intended budget is $500,000, it’s wise to include a buffer of 10% to account for unexpected expenses.
Additionally, consider consulting professionals who specialize in commercial renovations in NYC. Here at NYKB, we can spark ideas you may not have considered.


Navigating New York City Regulations
Renovating a commercial property in NYC comes with a unique set of challenges due to stringent regulations. Understanding these requirements is crucial for a smooth renovation.
Key Steps to Follow
Permits: Depending on the scope of your renovation, you may need multiple permits from the city. For example, a recent report indicated that construction permits can take from three weeks to six months to obtain, depending on the complexity of the project.
Building Codes: Your renovation must comply with applicable building codes. For instance, accessibility regulations under the Americans with Disabilities Act can affect layout decisions.
Zoning Laws: Familiarize yourself with zoning laws that pertain to your area, which may restrict certain alterations.
Collaborating closely with your architect and contractor will make navigating these regulations easier.


Planning Your Timeline
Creating a timeline is essential for guiding the renovation process and managing expectations. The duration of projects can vary, from a few weeks for minor updates to several months for a full renovation.
Factors Affecting Timeline
Pre-construction Preparations: Obtaining permits and finalizing plans can take significant time. On average, expect three months for this phase for larger projects.
Construction Phase Duration: Depending on complexity, the actual construction can take from two to twelve months.
Final Touches: After construction, allow time for furnishing and decorating. This can range from a couple of weeks to a month.
Regular communication with your team will help you stay aligned and manage the timeline effectively.


Managing Disruptions
It’s vital to anticipate possible disruptions during the renovation process, especially in busy NYC. Your business might face interruptions from noise or limited access.
Strategies to Mitigate Disruptions
Create Work Zones: Consider designating specific areas as ‘no work zones’ to help employees navigate without significant interruptions.
Inform Stakeholders: Keep clients, employees, and suppliers updated about timelines and potential disruptions to foster understanding and minimize friction.
Flexible Hours: Schedule heavy work during off-hours or weekends to reduce the impact on daily business.
Being proactive can contribute to a more successful renovation experience.
Quality Control During Construction
As renovations progress, maintaining quality control is essential.
Regular check-ins with your team can confirm that the construction aligns with your plans and meets high-quality standards.
Finishing Touches and Final Inspection
Once the structural work is completed, the focus shifts to the aesthetic elements. Choosing the right finishes can significantly affect the atmosphere of the space. This includes selecting paint colors, flooring, and furnishings that align with your brand.
Design Cohesion: Ensure that the finishes contribute to the desired brand aesthetic. For example, an upscale restaurant might opt for warm colors and elegant decor to enhance the dining experience.
Compliance Checks: Conduct a thorough final inspection to ensure all renovations comply with local regulations.


Wrapping Up
Navigating a commercial renovation in NYC is a significant undertaking. Understanding what to expect during this process can make a huge difference. From the initial scope of work to the finishing touches, each phase requires careful planning, execution, and a proactive approach to managing disruptions.
As you embark on this journey, remember that selecting the right professionals, understanding regulations, and maintaining open communication are essential.
Transform your commercial space with NYKB’s expert renovation team. From permitting to build-out, we handle it all. Contact us today to get started.

