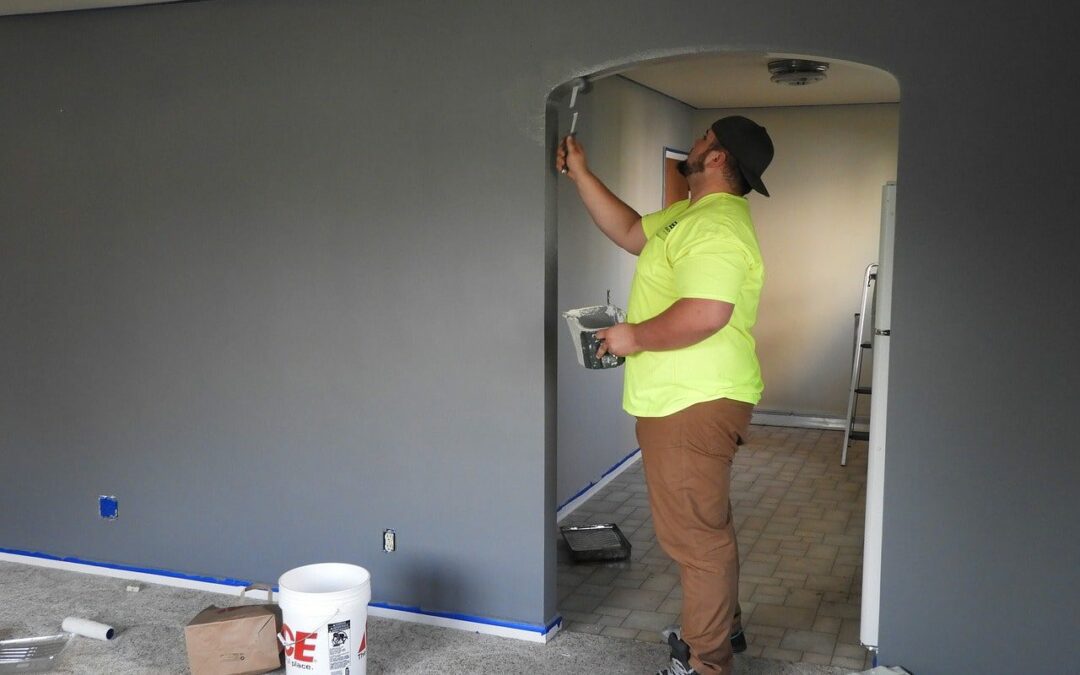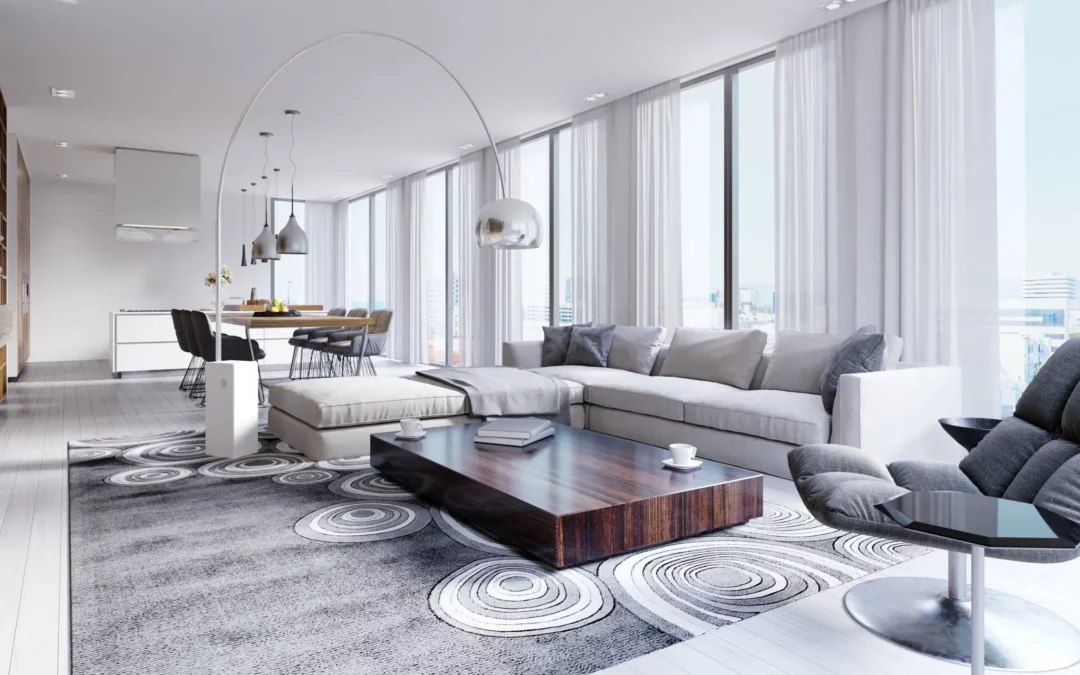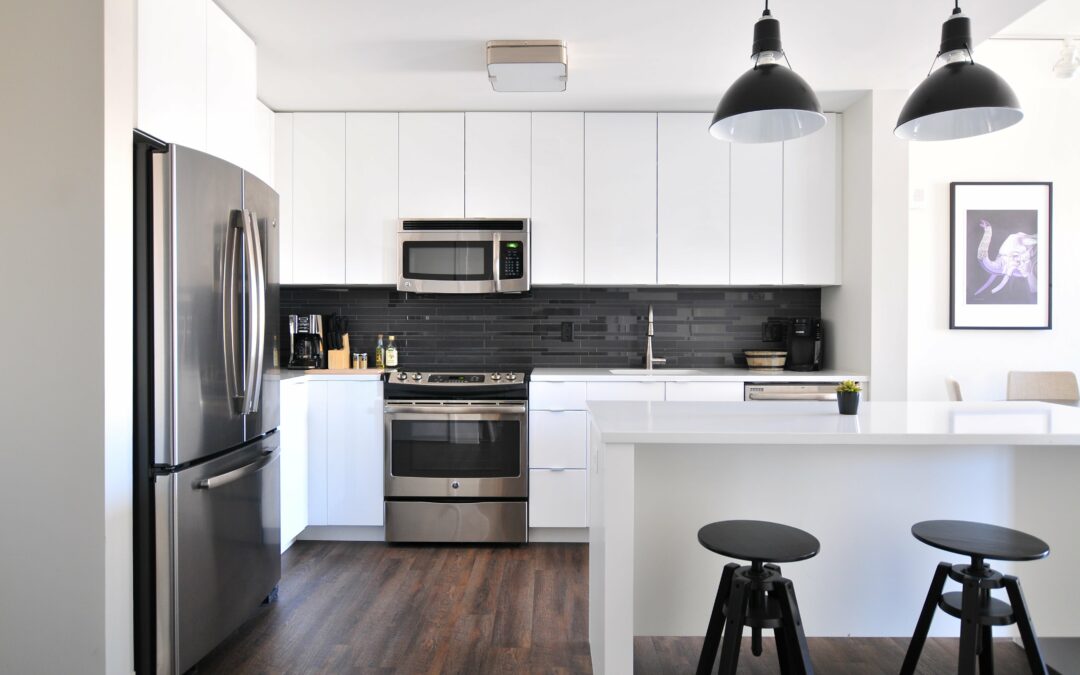Understanding your options will help you make an informed decision before the renovation process begins. Whether you plan on selling after the renovations are complete or plan to continue living in the property, knowing what renovations to choose for a specific...







