In a city where every square foot counts, thoughtful design is essential. For many New Yorkers, accessibility is becoming a key priority — whether for aging in place, accommodating a family member with mobility needs, or simply future-proofing a home. At NYKB, we believe that accessible design should be as beautiful and stylish as it is functional.
Why Accessible Design for NYC Apartments Matters
New York apartments present unique challenges — narrow hallways, pre-war layouts, small bathrooms, and co-op or condo regulations. Designing with accessibility in mind ensures your home works for you now and adapts with you in the years to come. Even small changes can dramatically improve safety, comfort, and independence without sacrificing style.
Kitchen Renovation & Remodeling Accessibility in NYC
When we remodel a kitchen in NYC for accessibility, we aim to make the space work seamlessly for all — whether standing, seated, or using mobility aids. The compact layouts common in Manhattan and Brooklyn apartments mean that every detail matters. We focus on layouts that allow for easy movement, storage that eliminates strain, and appliances positioned for comfort and safety.
Pull-Down Shelving Systems:
Upper cabinets are often difficult to access, especially in NYC apartments where ceiling heights vary. Pull-down shelving brings the contents of overhead cabinets down to counter level, eliminating the need to stretch or use a step stool. This system works perfectly for storing everyday items without sacrificing valuable vertical storage space.
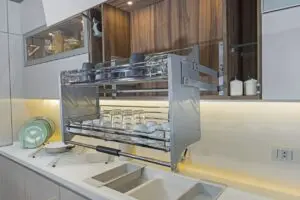

Interior design decor of kitchen in luxury apartment showing closeup detail of cupboard with swinging shelf
Base Cabinet Drawers Instead of Doors:
In traditional cabinets, items can get buried in the back, requiring bending or kneeling to retrieve them. By installing deep, full-extension drawers, everything can be accessed in one smooth motion, reducing strain and improving organization.
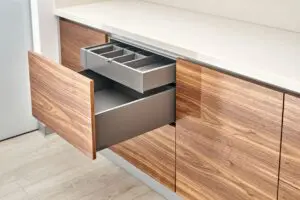

Open drawers of dark grey color with cutlery tray in contemporary kitchen of walnut wood and gray color with acrylic solid surface countertop.
Multi-Level Countertops:
We integrate counters at varying heights — a 30-inch prep surface for seated use and the standard 36-inch height for standing work. This allows different members of the household to use the kitchen comfortably, whether preparing meals or working on a laptop.
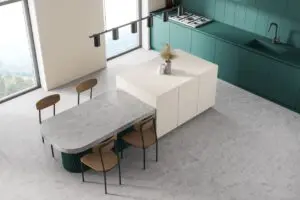

White and ocean green modern kitchen interior near window. Dining area with table. Concrete floor. Tall window. 3d rendering. Top view
Side-Opening Wall Ovens:
Instead of a traditional drop-down oven door that forces the user to reach over hot surfaces, side-opening ovens allow direct access to the interior. This design is not only safer but also more ergonomic for tight kitchen spaces.
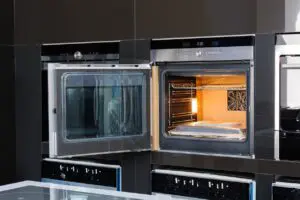

Modern oven with side door open
Induction Cooktops:
In high-density NYC housing, safety is critical. Induction cooktops heat cookware directly while staying cool to the touch, reducing burn risk and lowering heat output in small kitchens.
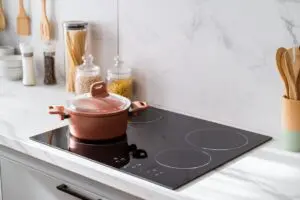

Clean new and black induction stove with control panel.
Accessible Appliance Placement:
We avoid placing microwaves above ranges or refrigerators. Instead, they are installed in base cabinets or at arm level in wall units for easy reach, minimizing lifting heavy or hot items overhead.
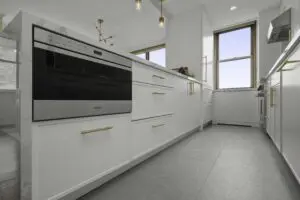

Lever Handles, Touchless Faucets & Deep Single-Basin Sinks:
Lever handles are easier to operate with limited hand strength, and touchless faucets add convenience for everyone. A deep single-basin sink provides ample space for cleaning larger pots without awkward maneuvering.
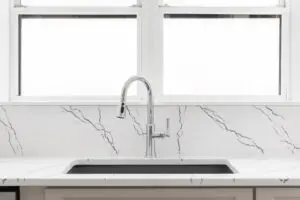

A kitchen faucet detail in front of bright windows with a polished chrome faucet, granite sink, white marble countertop and backsplash, and a brown cabinet.
Bathroom Renovation & Remodeling Accessibility in NYC
Bathrooms are one of the most critical spaces for accessibility, and in NYC apartments, their small footprint demands smart, space-conscious design. We focus on eliminating barriers, creating stable support points, and ensuring every feature is easy to reach and use — all while keeping a refined, spa-like aesthetic.
Curbless Showers:
By removing the step up or down into the shower, we create a smooth, barrier-free transition. In NYC apartments, this often means carefully adjusting floor slope and using linear drains for efficient water management, ensuring safety without compromising style.
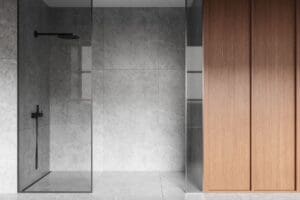

Grey stone hotel bathroom interior glass shower, wooden wardrobe. Bathing space with modern furniture in contemporary apartment, tile floor. 3D rendering
Fold-Down Shower Benches:
These benches provide a secure, comfortable place to sit while showering but can be folded up when not in use, freeing up valuable space in small bathrooms. We use materials that match the overall bathroom design so they feel intentional, not utilitarian.
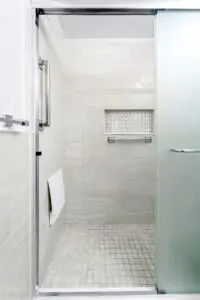

Strategic Grab Bar Placement:
Grab bars are installed where they’re most useful — near the toilet, inside the shower, and at points of transition. We select finishes that match faucets and fixtures so they blend seamlessly into the design. Modern grab bars can even double as towel holders, combining safety with function.
Slip-Resistant Flooring:
Smooth, glossy tile might look nice but can be hazardous when wet. Instead, we use matte or textured porcelain tiles that provide traction without sacrificing beauty. This is particularly important in NYC where bathrooms often serve multiple functions and space is tight.
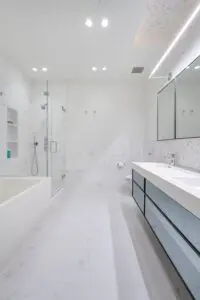

Comfort-Height Toilets:
By raising the seat height to 17–19 inches, we make sitting and standing easier for those with mobility challenges, while still keeping the style cohesive with the rest of the bathroom. This simple change can have a major impact on daily comfort.
Smart Storage Solutions:
We incorporate pull-out vanity drawers, recessed niches, and wall-mounted shelving to ensure toiletries and towels are always within easy reach. In NYC’s compact bathrooms, maximizing vertical and recessed space is key to maintaining a clutter-free look.
Full Home Renovation Accessibility in NYC
While kitchens and bathrooms are the most common focus for accessibility upgrades, every part of the home should be considered. In NYC apartments, accessibility often means removing physical barriers, optimizing lighting for visibility, and incorporating technology for independence.
Barrier-Free Entryways:
Widening doorways to at least 32 inches and removing raised thresholds allows easy navigation with wheelchairs, walkers, or strollers. This not only improves accessibility but also creates a more open, welcoming flow between rooms.
Lighting & Visibility:
Good lighting is a safety feature as much as a design element. We create layered lighting plans with ambient, task, and accent lighting, as well as motion-activated fixtures in hallways. For residents with low vision, contrasting colors between floors, walls, and countertops help define spaces.
Smart Home Integration:
Voice-activated lighting, thermostats, and appliances give residents more control with minimal physical effort. Automated blinds and smart locks provide additional convenience and security, especially in multi-story buildings where getting to the door quickly may be difficult.
Noise Reduction & Comfort:
Soundproofing walls and floors helps minimize disruptions from neighboring units or street noise — a significant comfort upgrade for city living.
Future-Proofing:
We design homes with adaptability in mind, ensuring that features can evolve as needs change over time without requiring major renovations.
Navigating NYC Regulations & Building Rules
In co-ops, condos, and rental units, accessible modifications often require board or landlord approval. NYKB’s design-build team manages this process — from preparing board submissions to ensuring all work meets building codes and ADA guidelines where applicable.
Designing for Now and the Future
Accessible design is not just for immediate needs — it’s about creating a home that works beautifully at every stage of life. By blending safety features seamlessly into the design, we create spaces that feel elevated, not clinical. Every element is intentional, every finish is considered, and every solution is tailored to your lifestyle.

